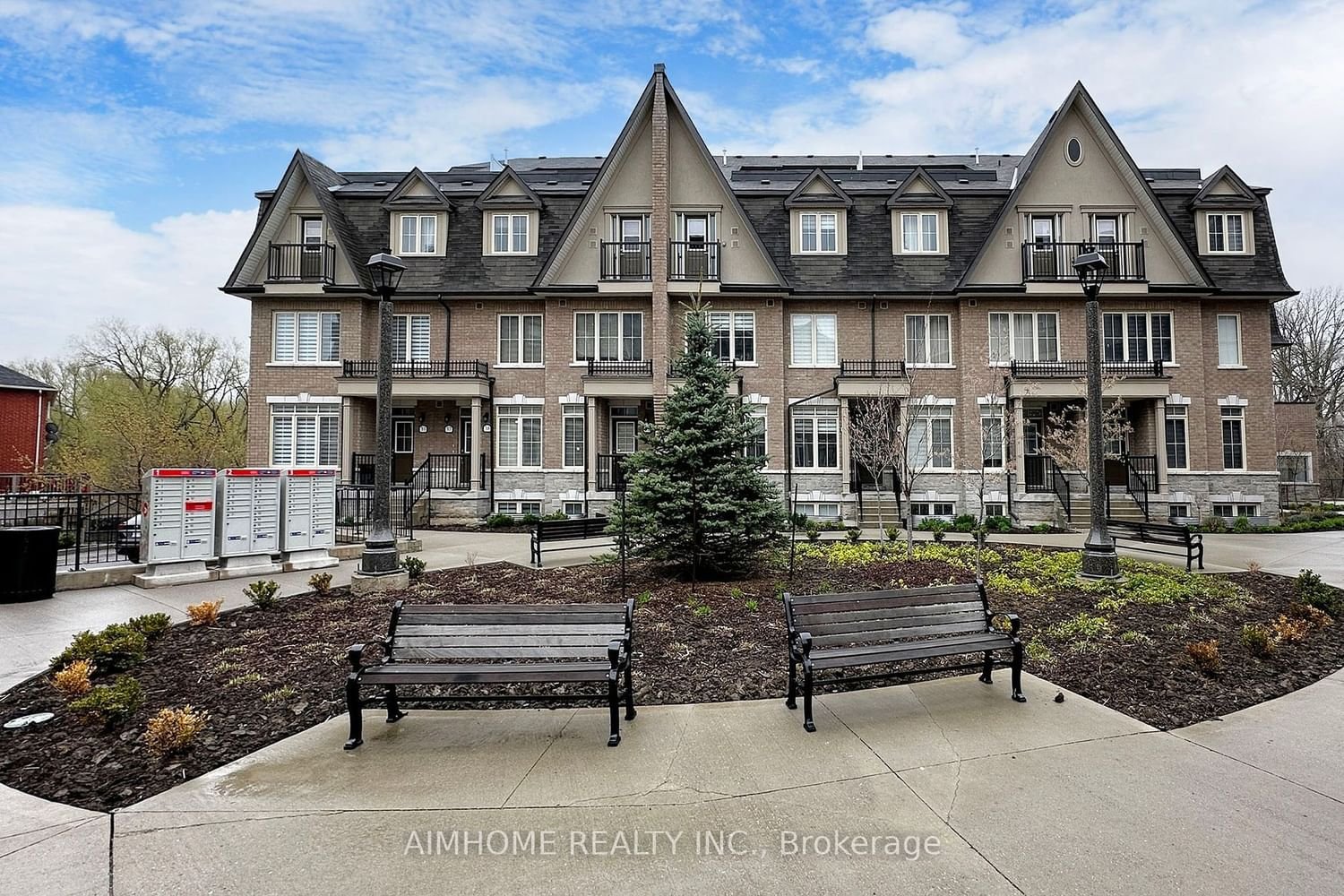$1,168,000
4-Bed
3-Bath
2000-2500 Sq. ft
Listed on 5/1/24
Listed by AIMHOME REALTY INC.
In The Heart Of Maple Across Maple High School And Canada's Wonderland! 3 Year New Modern Townhome W/ appox. 2400 Sqft including 4 Bedrooms, Finished Bsmt W/seperate entrance & Roof Top Terrace! Open Concept Kit With S/S Appl, 9 Ft Ceilings On Main Flr, W/O Bsmt W 1 bedroom and 3 pc bathroom. Amazing Primary Retreat W/W/I Closet & 4Pc Ensuite. 2nd/3rd Bdrm W/Juliette Balcony. Convenient 3rd Flr Laundry. 2 Side by side Underground Parkings! 3 Min Dr To Hwy400, 7 Min To Hwy7 &407. Walking Distance To School, Shopping, Transit & Wonderland. Maintenance Fee $350.27/month.
To view this property's sale price history please sign in or register
| List Date | List Price | Last Status | Sold Date | Sold Price | Days on Market |
|---|---|---|---|---|---|
| XXX | XXX | XXX | XXX | XXX | XXX |
| XXX | XXX | XXX | XXX | XXX | XXX |
N8292136
Att/Row/Twnhouse, 3-Storey
2000-2500
10
4
3
2
Other
2
0-5
Central Air
Finished, Sep Entrance
Y
Brick
Forced Air
N
$3,350.35 (2023)
0.00x19.98 (Feet)
